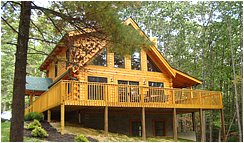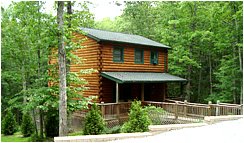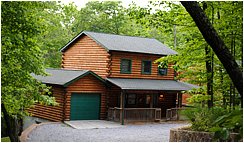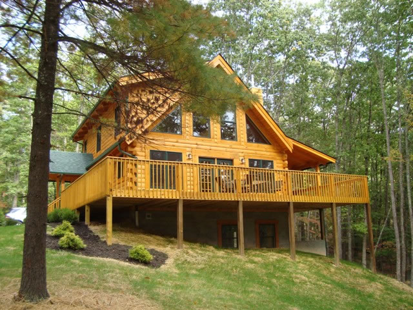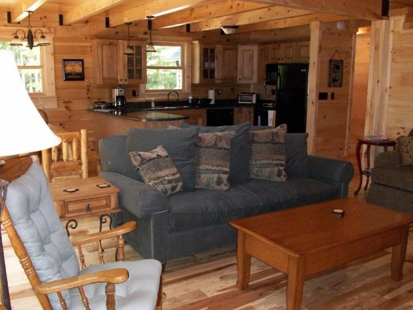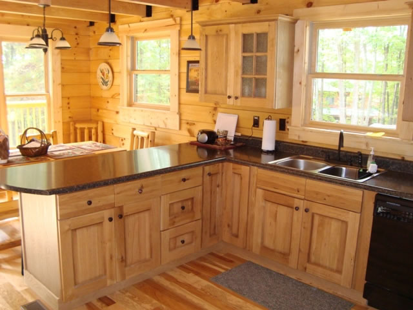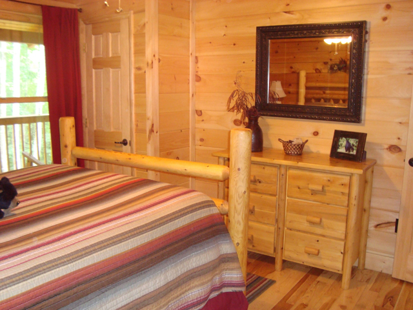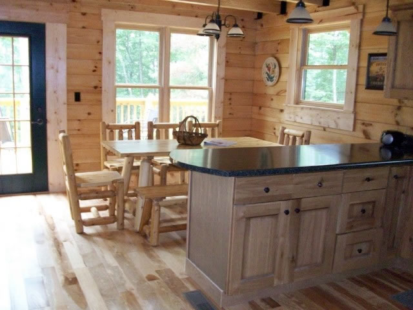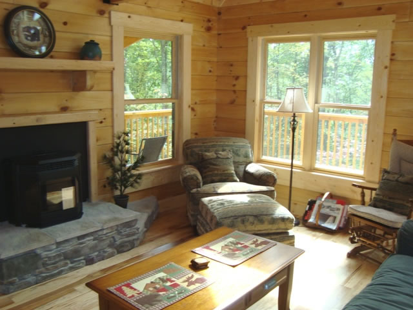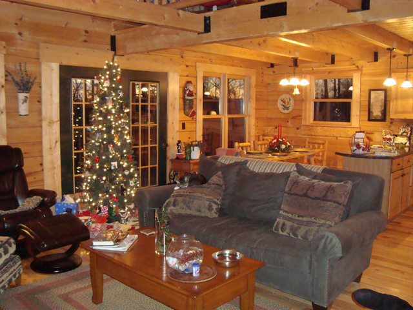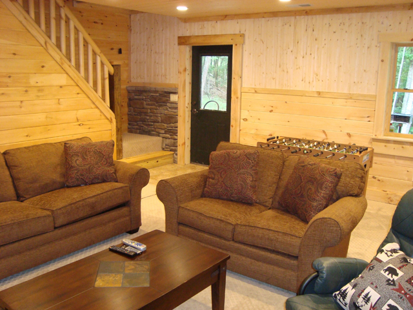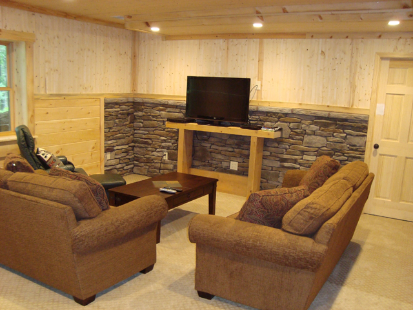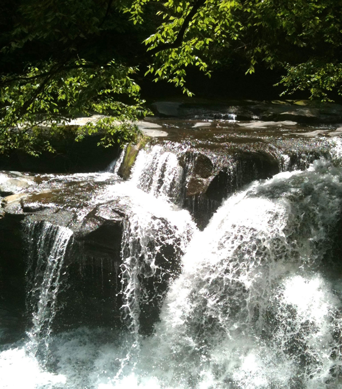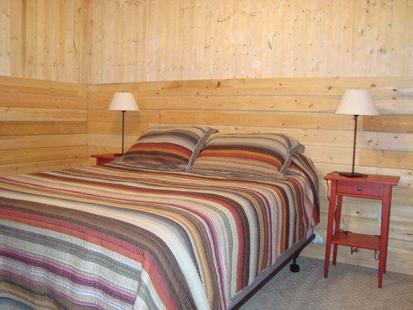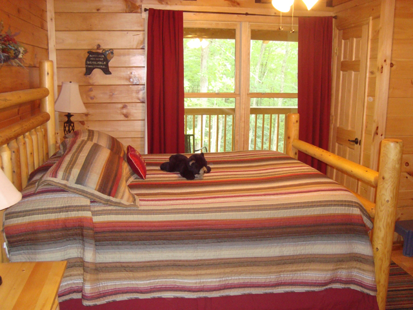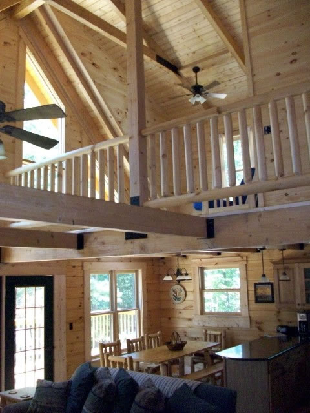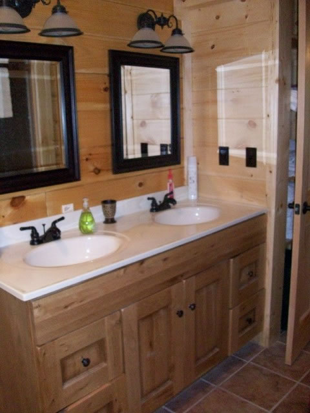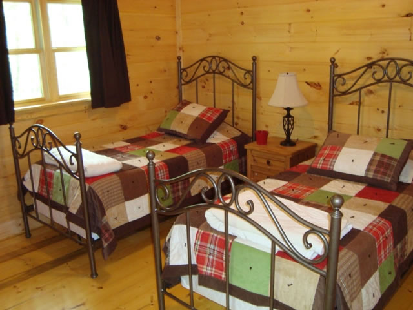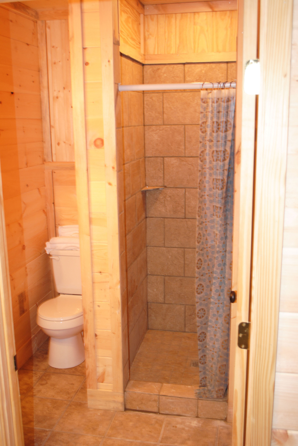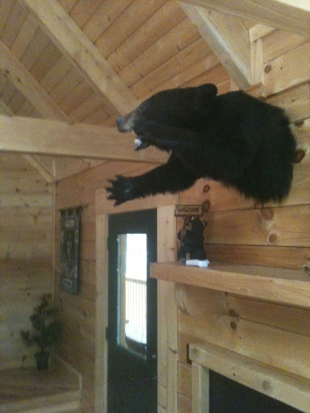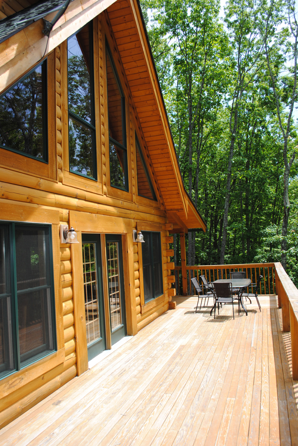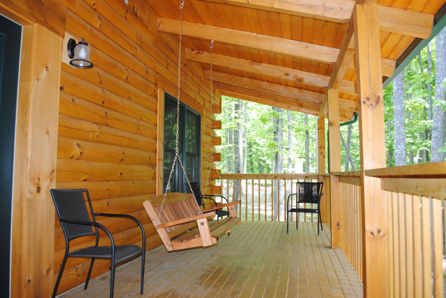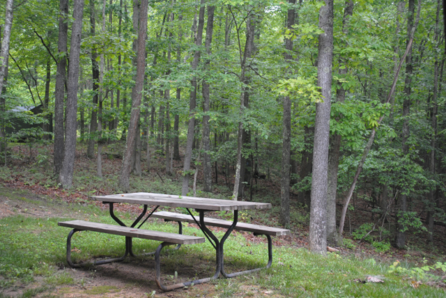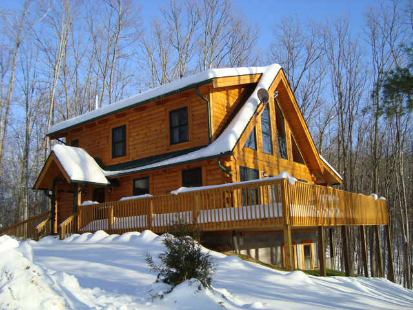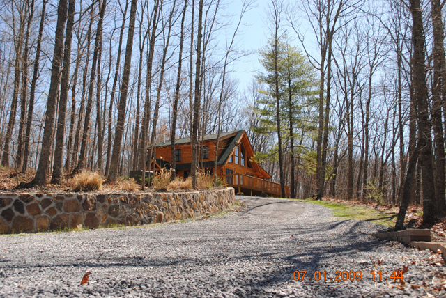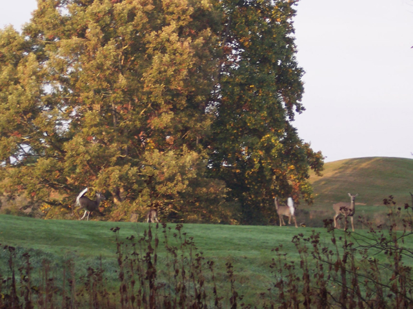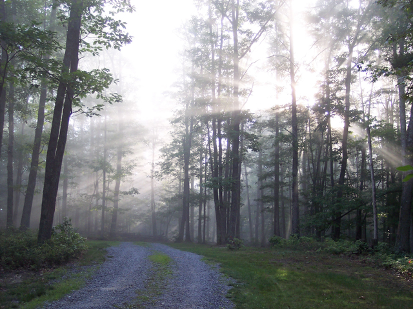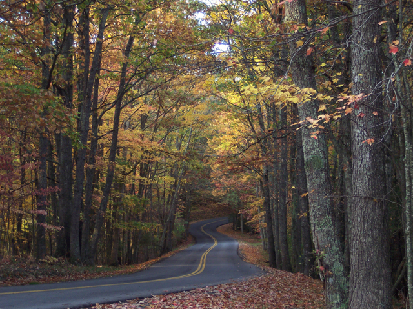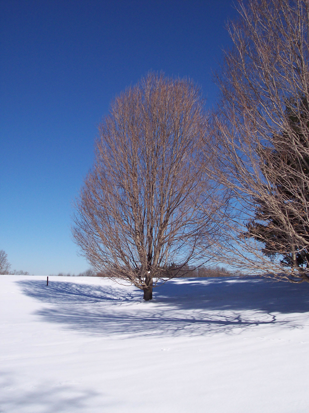Information and Reservations
304-320-4378 Email: tammypowell2020@yahoo.com-


Click on picture for more information on each house
-
THE BLACK BEAR
The Retreat at Pipestem
-
THE CARDINAL
The Retreat at Pipestem
-
THE WEST VIRGINIAN
The Retreat at Pipestem
THE BLACK BEAR
*PHOTOS AT BOTTOM OF THIS PAGE
Click Here - If you want an exact price calculation or make a booking.
Click Here - If you are interested in more than one house and want to do a Multi Property Availability Search.
We would be more than happy to assist. Give us a call at 304-320-4378.
Before we decided to invite guests to our cabins, we checked around quite a bit and rented several ourselves. We then used the experience gathered to furnish and equip them. The key amenities adding up to a comfortable and satisfying stay, we found out are a well equipped kitchen, even when not cooking every day, enough bathrooms and good sleeping comfort. In almost all cases, we experienced one or more of these ingredients were missing.
4 bedrooms (one on the main floor), 3 baths, lots of windows, Jacuzzi tub in one bathroom, cathedral ceilings, central air and heath, fully equipped kitchen, authentic log furniture.
This newly designed log home features an open floor plan where the kitchen, dining area and living room seamlessly blend into each other. Lots of light is provided through the two story high windows and the huge deck and covered porch are easily accessed for outdoor dining. A stone fireplace with a pellet stove makes for cozy winters and above the fireplace an authentic Black Bear watches over you. The kitchen of course is fully equipped with everything you would expect and the furniture in the living room is very comfortable. Towards the back, you will find the Master Bed Room with a queen bed. It connects to the Master bathroom with Jacuzzi tub, separate shower, toilet and a double vanity.
The house offers easy access for those with moderate mobility problems, as we installed a gently sloping ramp between the parking lot and the front door.
Upstairs, you will find two bed rooms, each with two twin beds. One of the two bed rooms has private access to the full bathroom with separate toilet, shower tub and double vanity. At the front of the house, there is a loft where those who want to be on their own can relax.
On the lower level, you will find another bed room with a queen bed. The bathroom has a tiled shower, toilet and sink. The Family room offers a comfortable two seater, a couch, an easy chair and a 42 inch TV. When walking outside, there is a picnic table and a park style grill.
Cabin amenities
- Linens
- Towels
- Washer
- Dryer
- AC
- Ceiling fans
- Silver ware
- Glass ware
- Coffee maker
- Toaster oven
- Fridge
- Porch furniture
- Microwave
- Pillows
- Cooking utensils
- Jacuzzi
- Central Heat
- WIFI
- Cathedral ceilings
- Bake ware
- Cook ware
- Toilet paper
- DVD player
- Electric range
- Dishwasher
- Table ware
- Coffee filters
- Cooking utensils
- Dishwasher
- Off road parking
- Camp style grill
- China ware
- Blankets
- Picnic Table
- Fire Pit
Floorplans
Cabin Photo Gallery
*Click on a picture to see a larger view.




