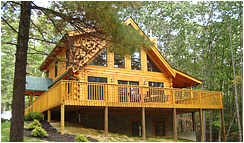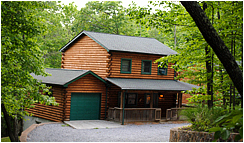Information and Reservations
304-320-4378 Email:tammypowell2020@yahoo.com-


Click on picture for more information on each house
-
THE BLACK BEAR
The Retreat at Pipestem
-
THE CARDINAL
The Retreat at Pipestem
-
THE WEST VIRGINIAN
The Retreat at Pipestem
LOGHOMES / PHOTOS / FLOORPLANS
Click Here if you want to check which loghomes are available for the dates you desire.
The Black Bear 2400 sq.feet.
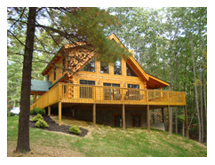
Main floor; A full spacious kitchen open to the living room and dining room, a master bed- and bathroom and a spacious deck and porch.
Upper level; A loft and two bedrooms with two twin beds each. These share a full bathroom.
Lower level; A family room with 42" TV, a full bathroom and another bedroom with a queen bed. Outside you will find a park style grill and a picnic table.
View calendar, rates and reservations
More details, photos and floorplans
The West Virginian 1900 sq.feet.
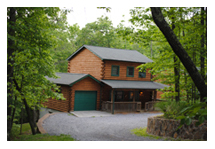
Main floor; A dining area seating eight, a large kitchen and a seating area with very comfortable furniture, a half bath and a wrap around porch.
Upper level; A large master bedroom, a smaller bedroom with two twin beds and a large full bathroom with clawfoot tub.
Lower level; A spacious family room, a large bedroom with a queen bed, a smaller bedroom with a bunk bed and a full bathroom. Outside on this level, you will find a picnic table and a park style grill and a fire pit.
View calendar, rates and reservations
More details, photos and floorplans
The Cardinal 1250 sq.feet.
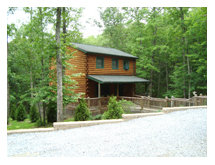
Main floor; A dining room seating six, the living room and a spacious kitchen, a counter where two or three children can eat, a half bath and a spacious deck at the back and a porch at the front of the cabin.
Upper level; The master bedroom with seperate bath, two bedroloms with two twins each which share a full bathroom. Showers only.
Lower level; A bedroom with two twin beds built into the walls. Outside a picnic table and a park style grill.




